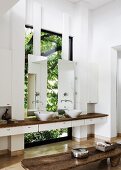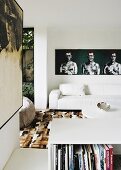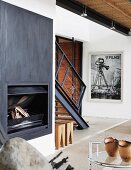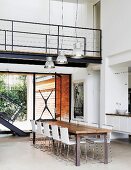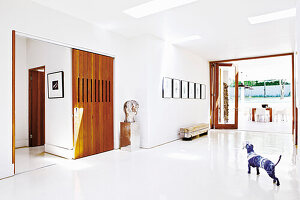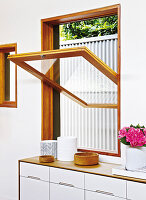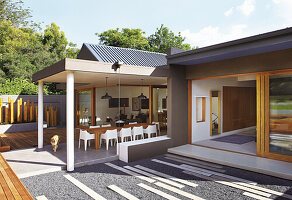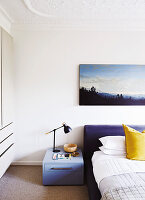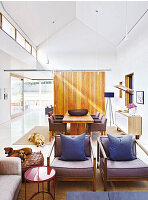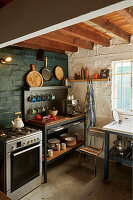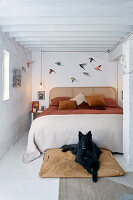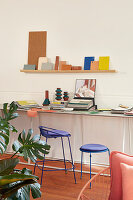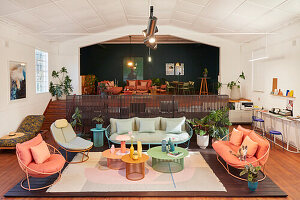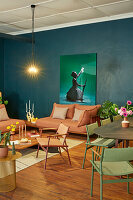- Accedi
- Registrati
-
IT
- AE Vereinigte Arabische Emirate
- AT Österreich
- AU Australien
- BE Belgien
- CA Kanada
- CH Schweiz
- CZ Tschechische Republik
- DE Deutschland
- FI Finnland
- FR Frankreich
- GR Griechenland
- HU Ungarn
- IE Irland
- IN Indien
- IT Italien
- MY Malaysia
- NL Niederlande
- NZ Neuseeland
- PL Polen
- PT Portugal
- RU Russland
- SE Schweden
- TR Türkei
- UK Großbritannien
- US USA
- ZA Südafrika
- Altre nazioni
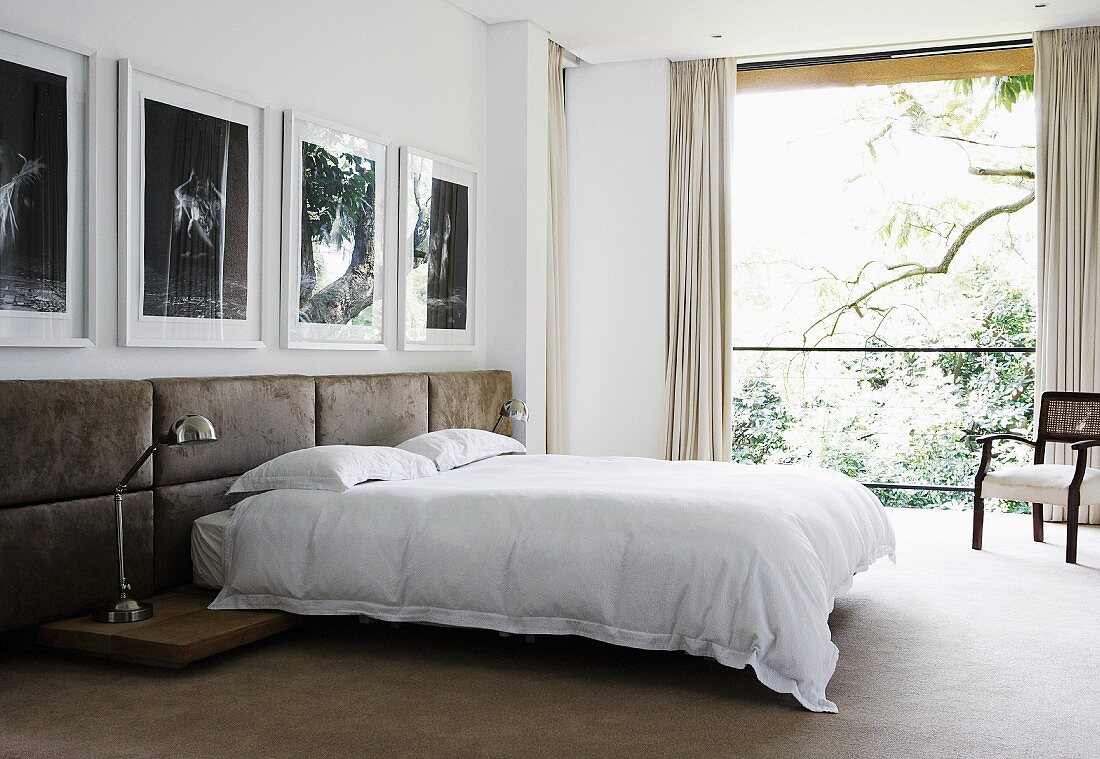
Tutte le immagini presenti su questo sito sono protette ai sensi della normativa vigente in materia di diritto d'autore. Qualsiasi utilizzo non autorizzato darà luogo ad azioni legali.
Double bed against wall with half-height, quilted leather panel and gallery of photos; view into garden through floor-to-ceiling window
| Image ID: | 11210721 |
| Tipo di licenza: | Rights Managed |
| Fotografo: | © living4media / Lookbook / House & Leisure |
| Rights: | This image is available for exclusive uses upon request |
| Restrizioni: | not available in AE,IE,IN,TH,UK |
| Model Release: | Non richiesta |
| Property Release: | Non c'è ancora una release disponibile. Contattaci prima dell'uso. |
| Luogo: | Johannesburg, ZA |
| Print size: |
approx. 42,6 × 29,41 cm at 300 dpi
ideal for prints up to DIN A4 |
Prezzi per questa immagine
 Questa immagine è parte di una serie
Questa immagine è parte di una serie
Parole chiave
Ambiente interno Area interna Arredamento Biancheria da letto Camera da letto Comodino Contemporaneo cortina Dentro Design d'interni Design interno Di dentro finestra Finestra a tutta altezza finestre finestrone frutteto Galleria di quadri Galleria fotografica giardino invetriata invetriate Johannesburg Lampada da comodino Letto a due piazze Letto matrimoniale Minimalista Mix di stili Moquette muro nessuno Occhiata orto parco parete Pinacoteca Porta che dà sul balcone Porta del balcone Prospettiva Rifiniture interne Ringhiera del balcone Serie Sguardo Stanza da letto Stile di design Stili misti tenda Testata del letto Veduta vetrata vetrate vetri delle finestre vetro della finestra vintage Vista Zona internaQuesta immagine è parte di un feature
Go with the Flow
11210698 | © living4media / Lookbook / House & Leisure | 29 immaginiArchitect-designed home in Johannesburg, South Africa
There is grandeur in stateliness, intimacy in small spaces and charm in minimalism, but rare is the house that manages to emanate all three qualities simultaneously. This house succeeds with an ease so natural that it borders on the nonchalant.
Mostra le feature
Altre immagini dello stesso autore
Image Professionals ArtShop
Fate stampare le nostre immagini come poster o articoli da regalo.
Nel nostro ArtShop potete ordinare immagini selezionate dalla nostra collezione come poster o articoli da regalo. Scoprite le varie possibilità di stampa:
Poster, stampe su tela, biglietti d’auguri, t-shirt, cover per iPhone, quaderni, tende da doccia e molto altro ancora! Maggiori informazioni sul nostro ArtShop.
Image Professionals ArtShop

