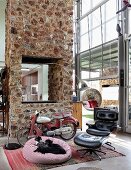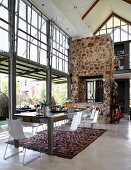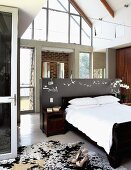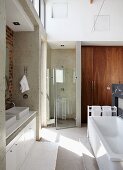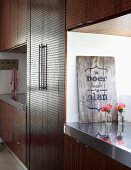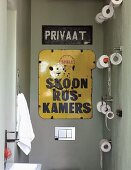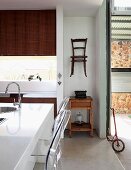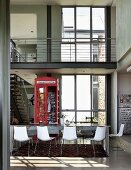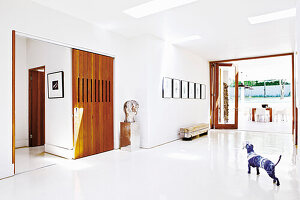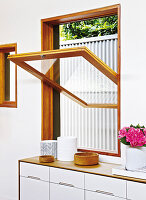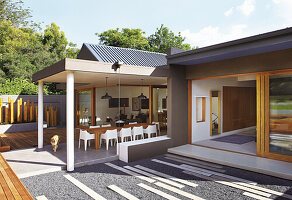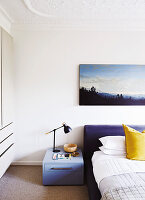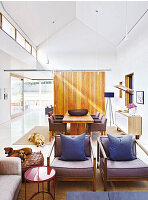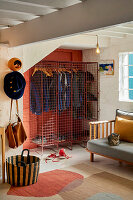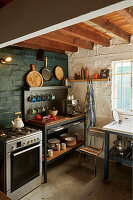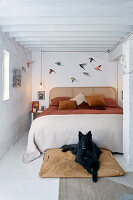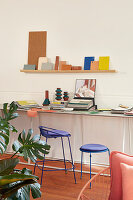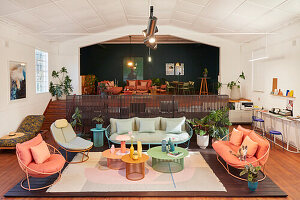- Accedi
- Registrati
-
IT
- AE Vereinigte Arabische Emirate
- AT Österreich
- AU Australien
- BE Belgien
- CA Kanada
- CH Schweiz
- CZ Tschechische Republik
- DE Deutschland
- FI Finnland
- FR Frankreich
- GR Griechenland
- HU Ungarn
- IE Irland
- IN Indien
- IT Italien
- MY Malaysia
- NL Niederlande
- NZ Neuseeland
- PL Polen
- PT Portugal
- RU Russland
- SE Schweden
- TR Türkei
- UK Großbritannien
- US USA
- ZA Südafrika
- Altre nazioni
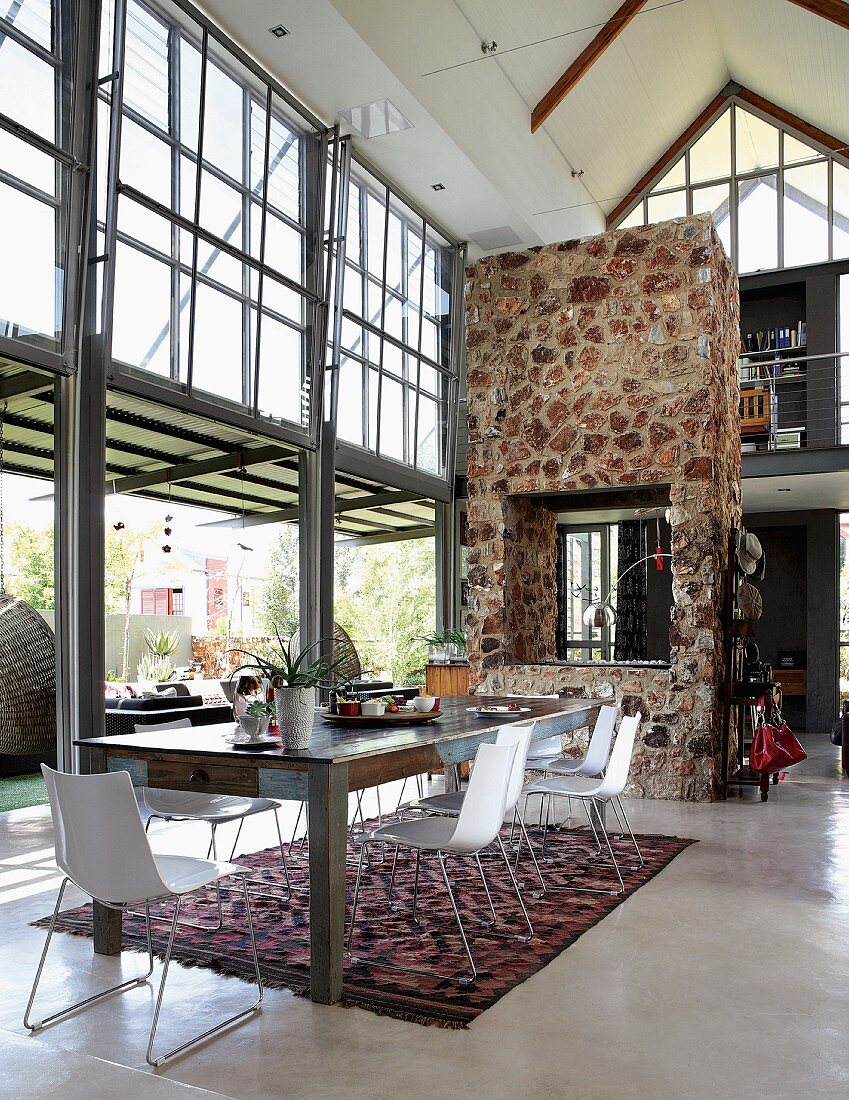
Tutte le immagini presenti su questo sito sono protette ai sensi della normativa vigente in materia di diritto d'autore. Qualsiasi utilizzo non autorizzato darà luogo ad azioni legali.
Industrial-style interior with glass walls & fireplace integrated in stone partition wall
| Image ID: | 11198728 |
| Tipo di licenza: | Rights Managed |
| Fotografo: | © living4media / Lookbook / House & Leisure |
| Rights: | This image is available for exclusive uses upon request |
| Restrizioni: | not available in AE,IE,IN,TH,UK |
| Model Release: | Non richiesta |
| Property Release: | Non c'è ancora una release disponibile. Contattaci prima dell'uso. |
| Architetto: | Neil van Nickerk |
| Luogo: | ZA |
| Print size: |
approx. 31,1 × 40,28 cm at 300 dpi
ideal for prints up to DIN A4 |
Prezzi per questa immagine
 Questa immagine è parte di una serie
Questa immagine è parte di una serie
Parole chiave
Altezza della stanza Ambiente interno Area interna Arredamento Camera di loft camino Costruzione in acciaio Dentro Design d'interni Design interno Di dentro Finestra a tutta altezza Fronte della finestra Locale alto Muro divisorio nessuno Parete divisoria Parete in pietra naturale Parete in pietra viva Pietra naturale Pietra viva Rifiniture interne Serie soggiorno Stanza alta Stanza di loft Stile industriale Stile loft tavola da pranzo tavolo da pranzo Trave in acciaio Travi in acciaio Vetrata Zona internaQuesta immagine è parte di un feature
A Touch of Eccentricity
11198724 | © living4media / Lookbook / House & Leisure | 29 immaginiArchitect’s Home in Pretoria, South Africa
The main aim was to create one big, airy structure with a double-volume steel frame, filled with glass, wood and stone. The mechanised roll-up doors are typical of motor dealerships. They’re remotely- controlled so the couple can press a button while still in bed and open up the entire house.
Mostra le feature
Altre immagini dello stesso autore
Image Professionals ArtShop
Fate stampare le nostre immagini come poster o articoli da regalo.
Nel nostro ArtShop potete ordinare immagini selezionate dalla nostra collezione come poster o articoli da regalo. Scoprite le varie possibilità di stampa:
Poster, stampe su tela, biglietti d’auguri, t-shirt, cover per iPhone, quaderni, tende da doccia e molto altro ancora! Maggiori informazioni sul nostro ArtShop.
Image Professionals ArtShop

