- Accedi
- Registrati
-
IT
- AE Vereinigte Arabische Emirate
- AT Österreich
- AU Australien
- BE Belgien
- CA Kanada
- CH Schweiz
- CZ Tschechische Republik
- DE Deutschland
- FI Finnland
- FR Frankreich
- GR Griechenland
- HU Ungarn
- IE Irland
- IN Indien
- IT Italien
- MY Malaysia
- NL Niederlande
- NZ Neuseeland
- PL Polen
- PT Portugal
- RU Russland
- SE Schweden
- TR Türkei
- UK Großbritannien
- US USA
- ZA Südafrika
- Altre nazioni
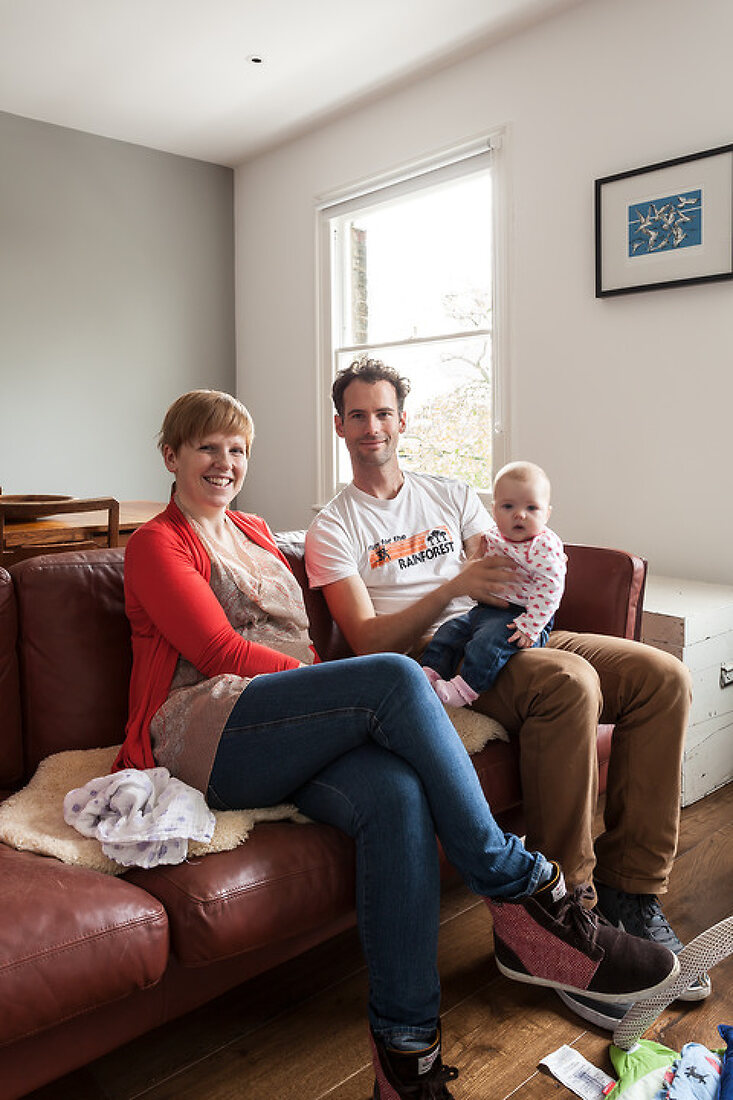
Planning for the Future
Feature 11159825 | © living4media / Simon Maxwell Photography | 56 immagini
Clever Conversion in Islington, United Kingdom
Dettagli
| Feature N°: | 11159825 |
| Numero d'immagini: | 56 |
| Testo: | Text written upon request (700-1000 words, English) |
| Fotografo: | © living4media / Simon Maxwell Photography |
| Architetto: | Jeremy Foster |
| Tema: | Interiors |
| Diritti: | Worldwide first rights available upon request |
| Restrizioni: | L'architetto dev'essere citato in qualsiasi pubblicazione |
| Model Release: | Non c'è ancora una release disponibile. Contattaci prima dell'uso. |
| Property Release: | Non c'è ancora una release disponibile. Contattaci prima dell'uso. |
| Prezzi: | A richiesta. Contattateci per ricevere un preventivo. |
| Ordine: | Contattaci per le immagini in alta risoluzione e i testi. |
Tutte le immagini della feature (56)
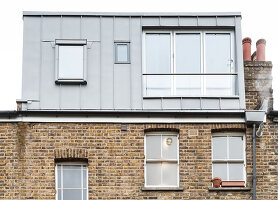
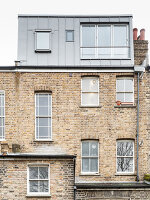
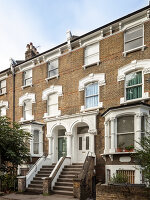
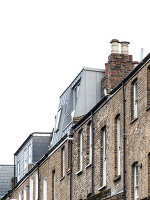
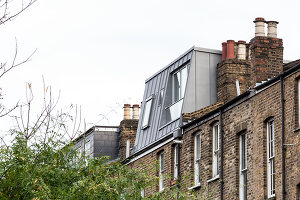
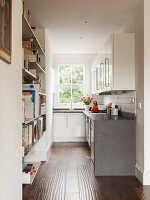
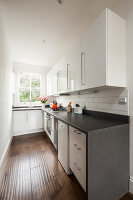
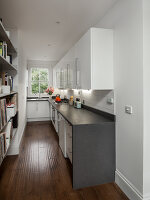
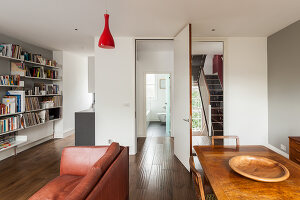
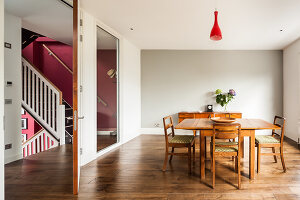
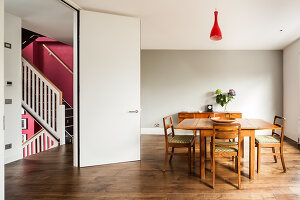
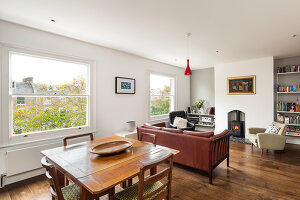
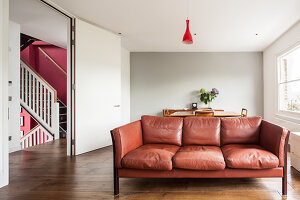
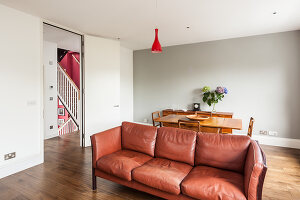

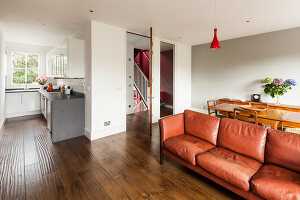
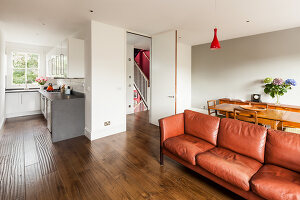
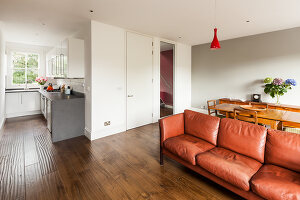
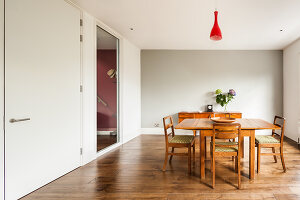
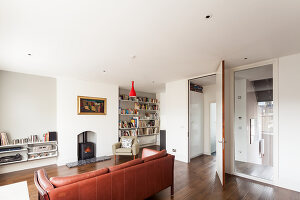
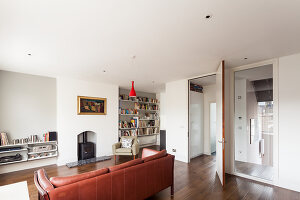
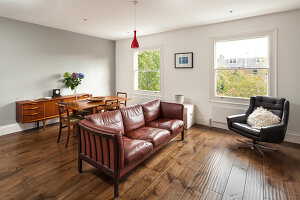
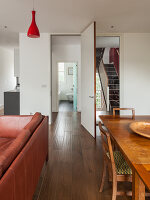

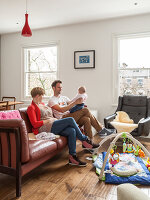
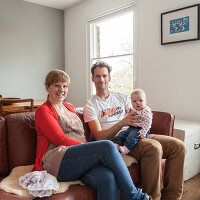
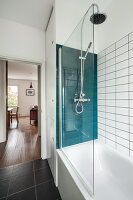
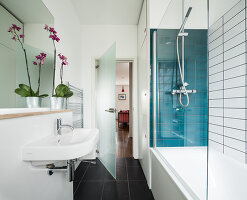
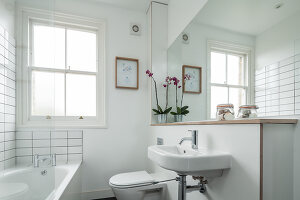
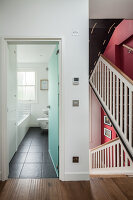
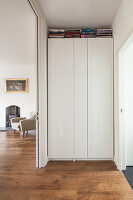
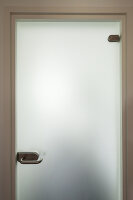
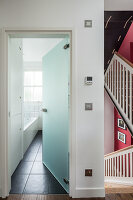
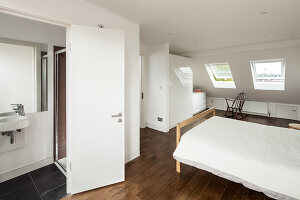
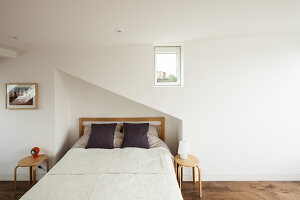
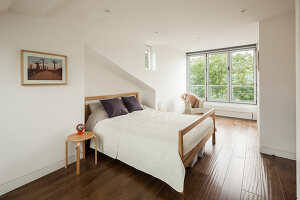
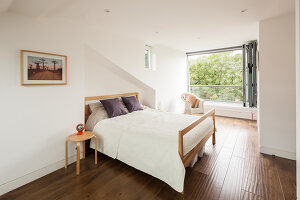
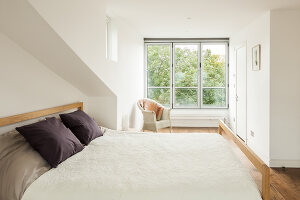
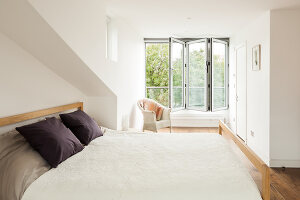
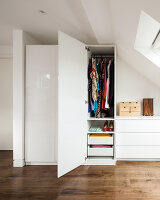
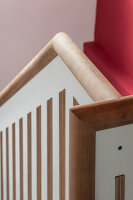
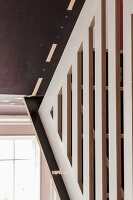
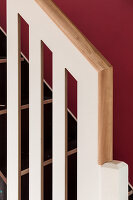
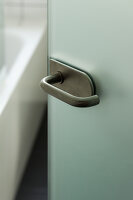
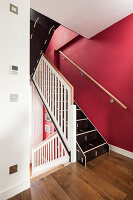
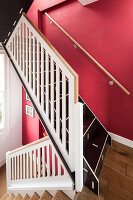
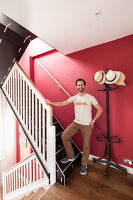
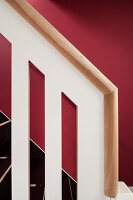
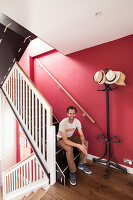
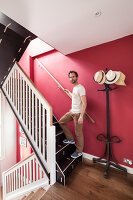
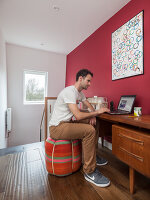
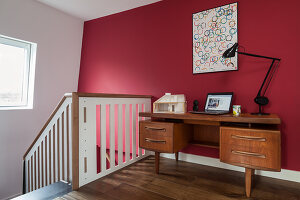
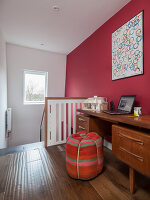
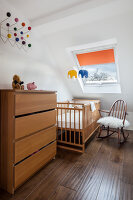
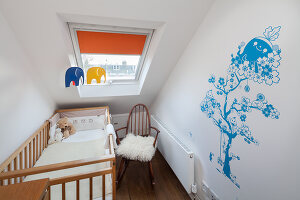
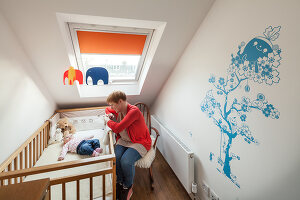
Parole chiave
a tre piani Abitazione Abitazione di città Alloggio Appartamento Appartamento cittadino Appartamento in città Attico baby blocco cucina camera dei bambini camino Cittadino Colore della parete Cucina ad incasso Cucina da incasso Design interno di tre piani donna Ecletticismo Eclettismo Elastico facciata Facciata in mattoni famiglia Feature Flessibile gradino Homestory with People Isola di cottura Lucernario Maisonette Minimalismo Minimalista Mix di stili Pavimento di legno Pavimento in legno Piano di soppalco Retro Ristrutturazione rosso scala Scarso signora Sofà di cuoio Sofà di pelle Sofà in cuoio Sofà in pelle Soffitta abitabile soggiorno stanza dei bambini Stile inglese Stili misti Tetto a spiovente Tinta per pittura murale uomo Urbano Vittoriano Zona pranzoAltre features dello stesso autore
Characterful Conversion
Simon Maxwell Photography | 36 immagini
Against all odds Georgina has successfully built the property of her dreams; UK
Light from Above
Simon Maxwell Photography | 44 immagini
Nestled in greenery, Geraldine & Andrew's home is a 21st-century masterpiece; UK
Room by Room
Simon Maxwell Photography | 68 immagini
Unique rooms come together perfectly in this South London family home; UK


